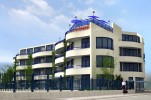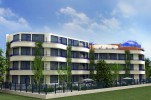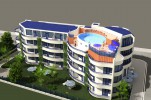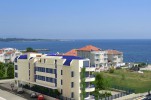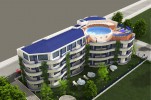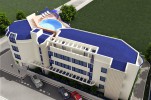Complex Blue Marine
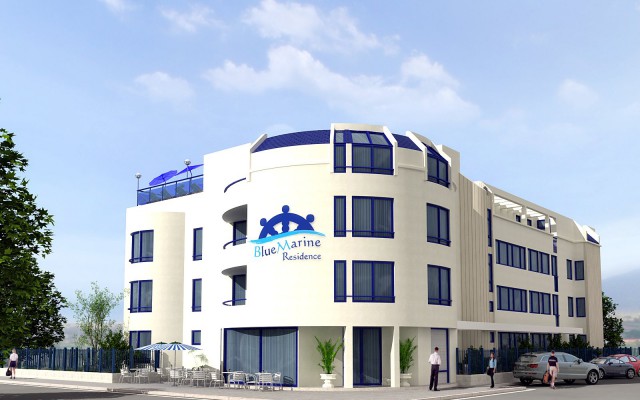 Reference number: BlueMarine
Price: 57 900€ - 66 900€
Quadrature: 46.18m2 - 56.23m2
Location:
Ravda,
Bulgaria
Property: Complex
Reference number: BlueMarine
Price: 57 900€ - 66 900€
Quadrature: 46.18m2 - 56.23m2
Location:
Ravda,
Bulgaria
Property: Complex
The exclusive holiday apartments complex "BLUE MARINE RESIDENCE" is located in the south-eastern part of Ravda less then 50 meters away from the sea coast. On the opposite side it adjoins with an asphalt-paved streets. The distance to the south beach of Ravda does not exceed 150 meters. The main access to the building is from the side of street "Breeze" /see the map/. It is settled on a Regulated land property RLP I–510 in quarter 55A of the village-planning scheme of Ravda with total area of 957.50 m2. For the period 2005-2006 the company SIM Invest – as an investor of the project "BLUE MARINE RESIDENCE" it carries out successfully 2 projects in the same region of Ravda resort. The situated at close proximity Vista Del Mar and Villa Bella succeeded to establish themselves on the market as projects with high quality and prospective for development.
The residential complex of exclusive holiday apartments for seasonal use “BLUE MARINE RESIDENCE” is situated in a regulated land property RLP I-510, square 55A according to the plan of the village of Ravda, Nessebar municipality. The building plot is 957,50 sq.m. large. It is located on Breeze St. in the central area of the village of Ravda less than 50 m away from the sea coast. The plot is angular and it borders to the north-east and north-west with an asphalt-paved street, to the south-west with RLP V-509 and to the south-east with RLP II-510 and RLP IX 153. The distance to the southern beach of Ravda is 200 meters at most and the elongation to the beach coast is about 50 meters.
The projected building stands on the necessary regulated distances from the property boundaries. The requirement for increasing the distances of the building site to the other property boundaries has also been observed. The complex includes 28 apartments, 21 of which are with one bedroom, living room with a kitchenette and a bathroom, 3 apartments consist of two bedrooms, large living-room with a kitchenette, a dining spot and two bathrooms. There are projected 4 one-room apartments type “studio” as well.
The developed apartments are from type “seasonal” – not large but with the necessary for this type moderate luxury. They are structured as separate spots merging into one another – a kitchen module, a dining spot, a conversation-and-TV spot, and bedroom spots. Bathrooms are in line with the corresponding level of luxury and are fully equipped. An individual air-conditioning is provided for each apartment. The building will be accessible by a guarded entrance with 24-hours protection, staircase and lift. On the ground floor of the complex is situated a small reception-lobby functionally connected to a not large day bar.
The building is without a basement. Due to the sea character of the building site, the terraces are correctly oriented and their functional connection with the living-rooms of the flats is well decided. An attractive spot for recreation is anticipated on the roof level with a round swimming pool as well an adjoining terrace with a magnificent panorama over the whole bay. The yard would be planted at most while a recreation spot and an area for lounges would be set apart. The access to the yard is provided from the central staircase of the building by a roundabout lane and would be permitted only for the guests of the complex.

